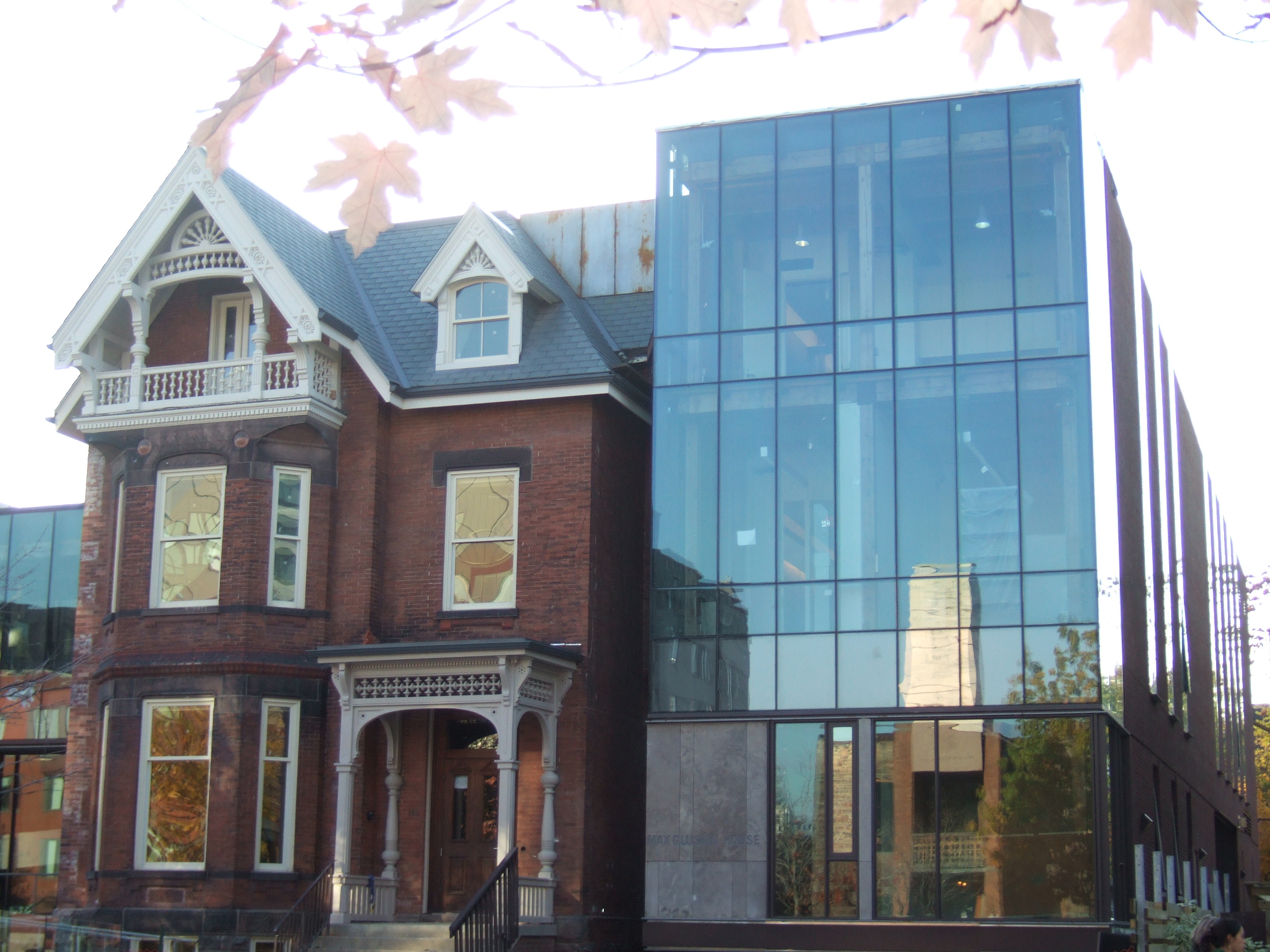
|
|
Front of the new addition from St. George Street. |
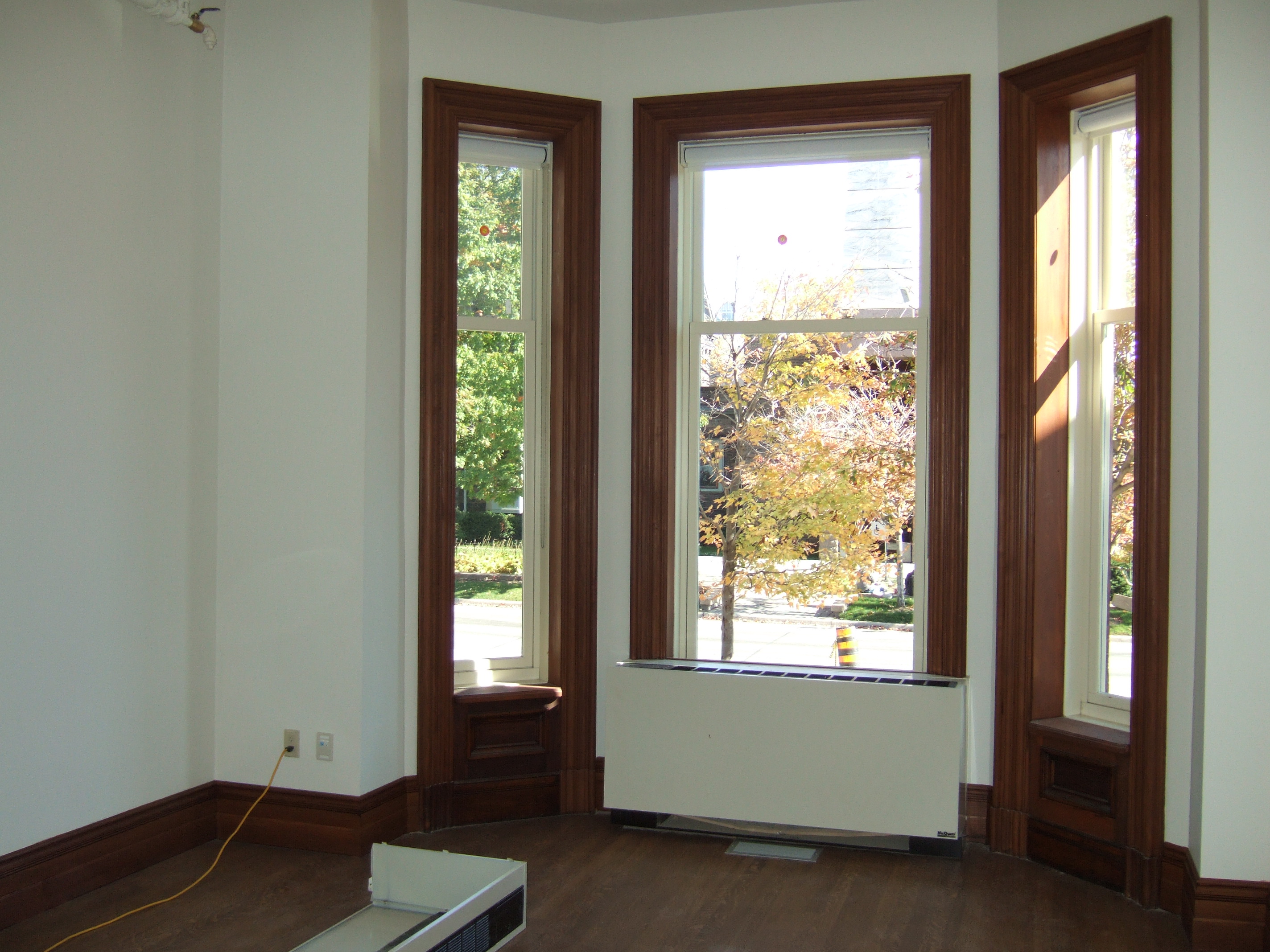
|
|
View of St. George Street from the nearly completed reception room, previously the Front Conference Room |
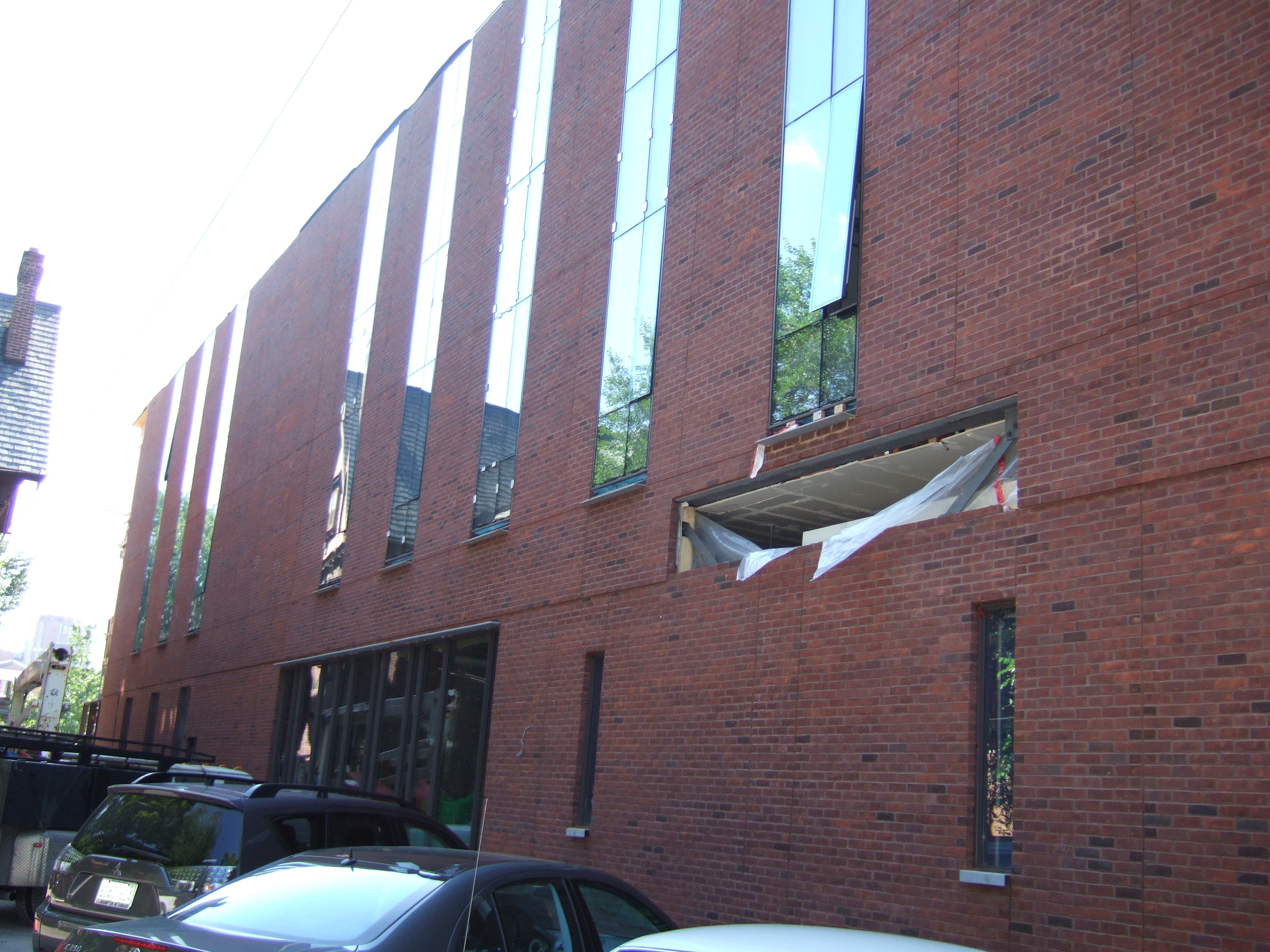
|
|
Looking southeast from Lambda Chi parking lot. North wall essentially finished: glass installed and caulked. |
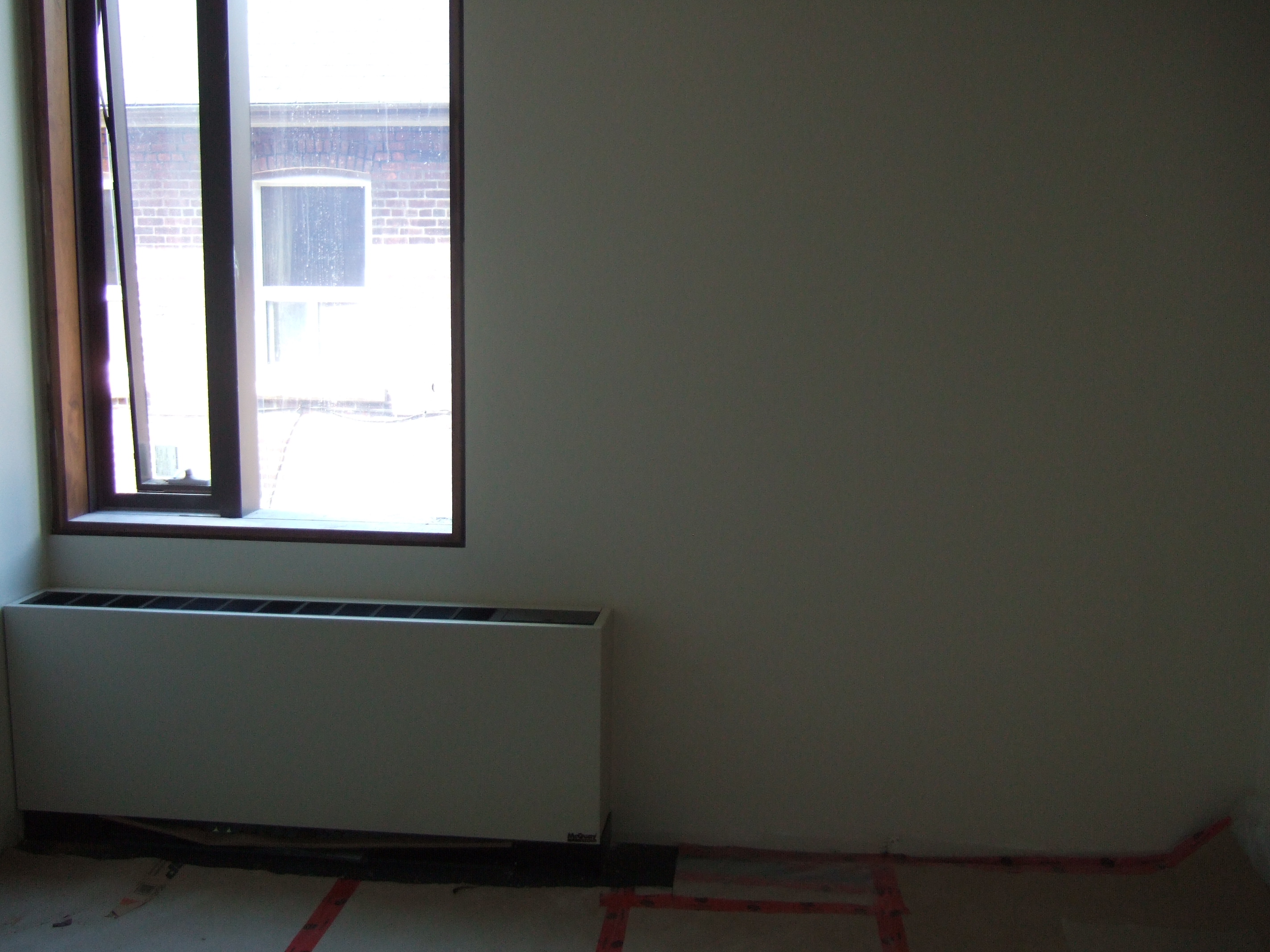
|
|
Typical office in the new addition, west wing, west side, second floor, showing the inside wood window moulding, the opening portion of the window, the fan coil (A/C) unit mounted under the window and a view of the church building. |
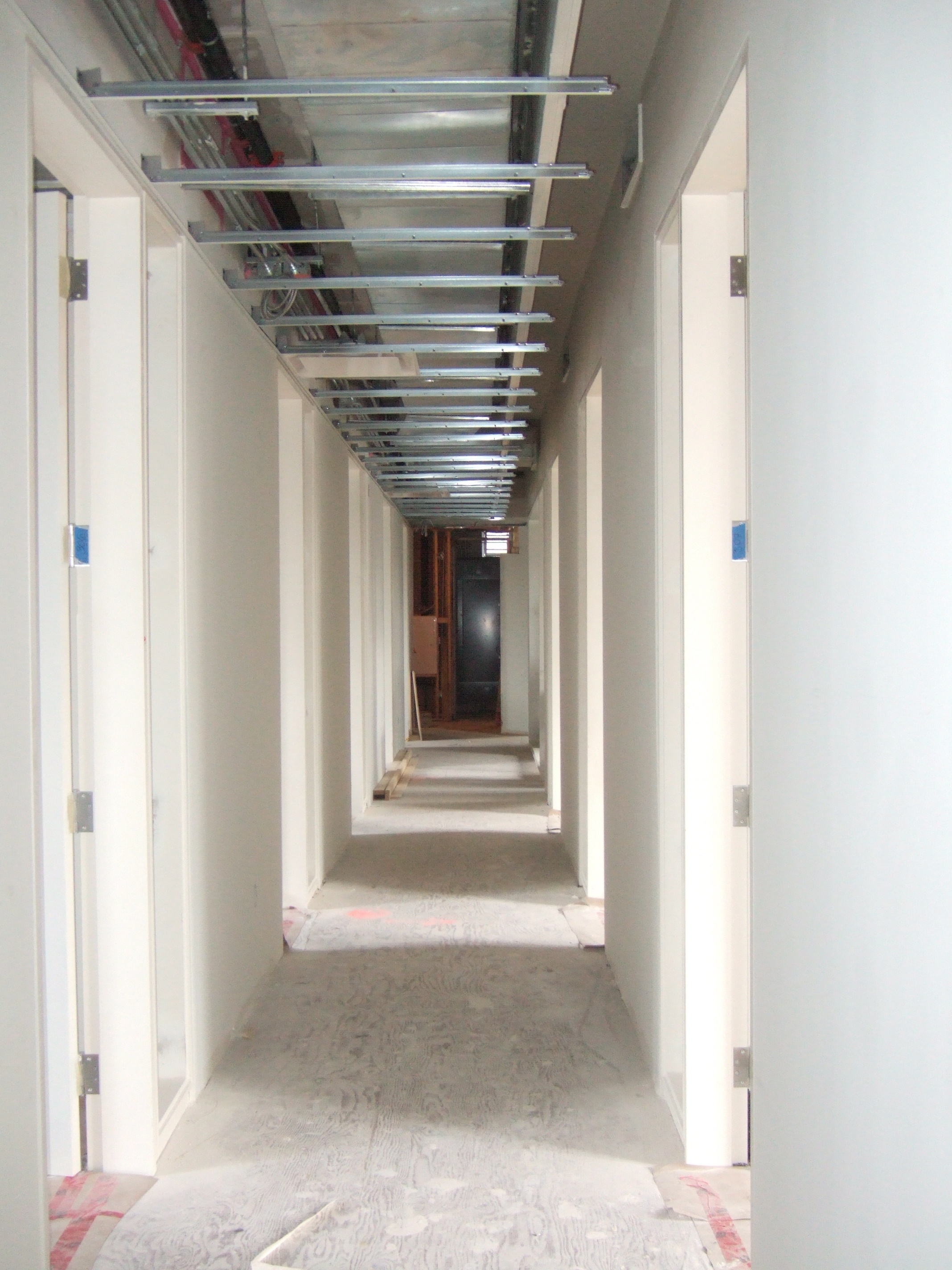
|
|
Second floor corridor in the new addition, west wing, showing completed wallboard and ceiling T-bars waiting for lights and ceiling tiles. Note that each doorway has next to it a 14-inch wide area for a glass panel to let natural light from the offices filter into the corridor. |
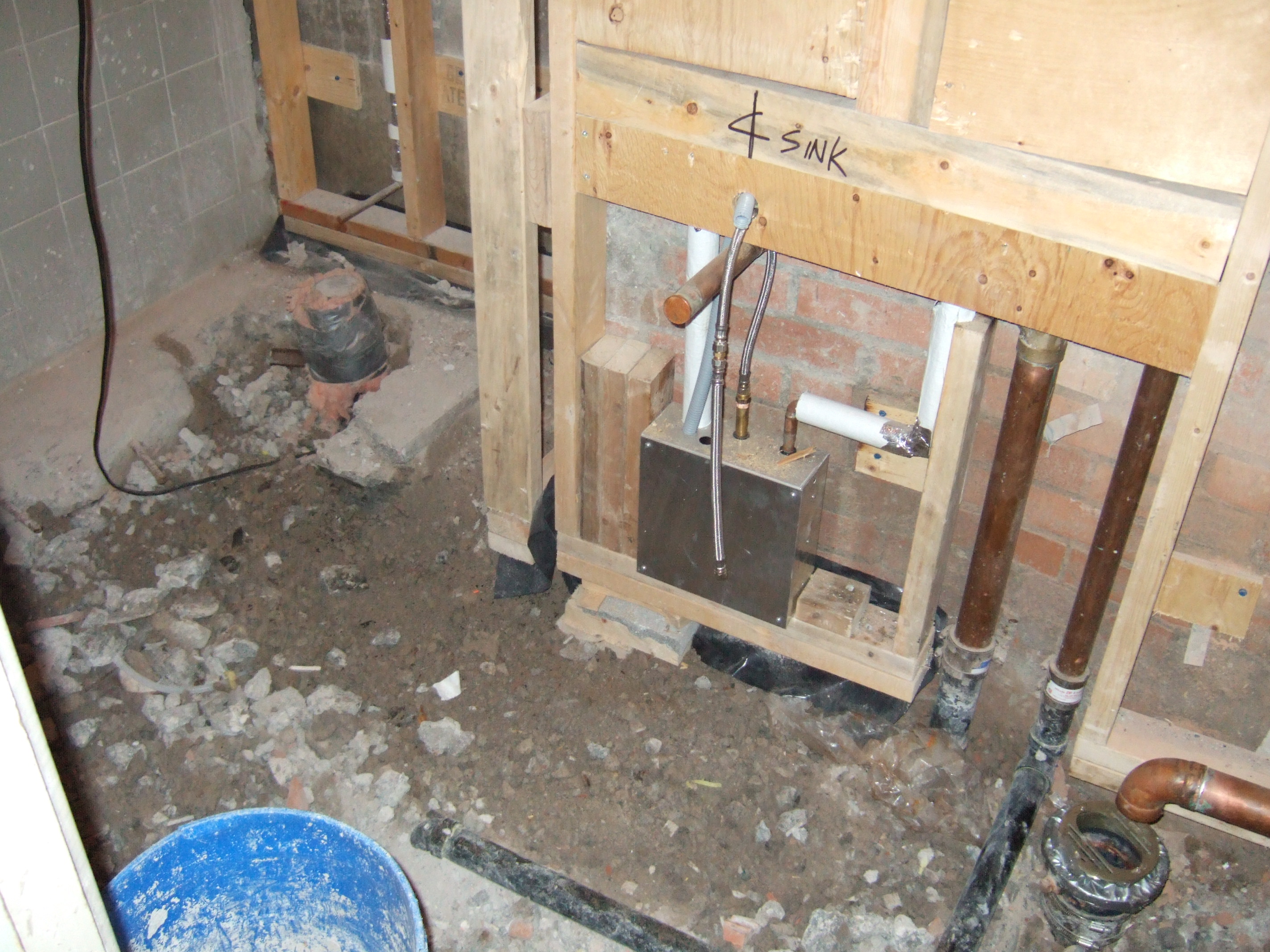
|
|
South House basement washroom far from finished. |
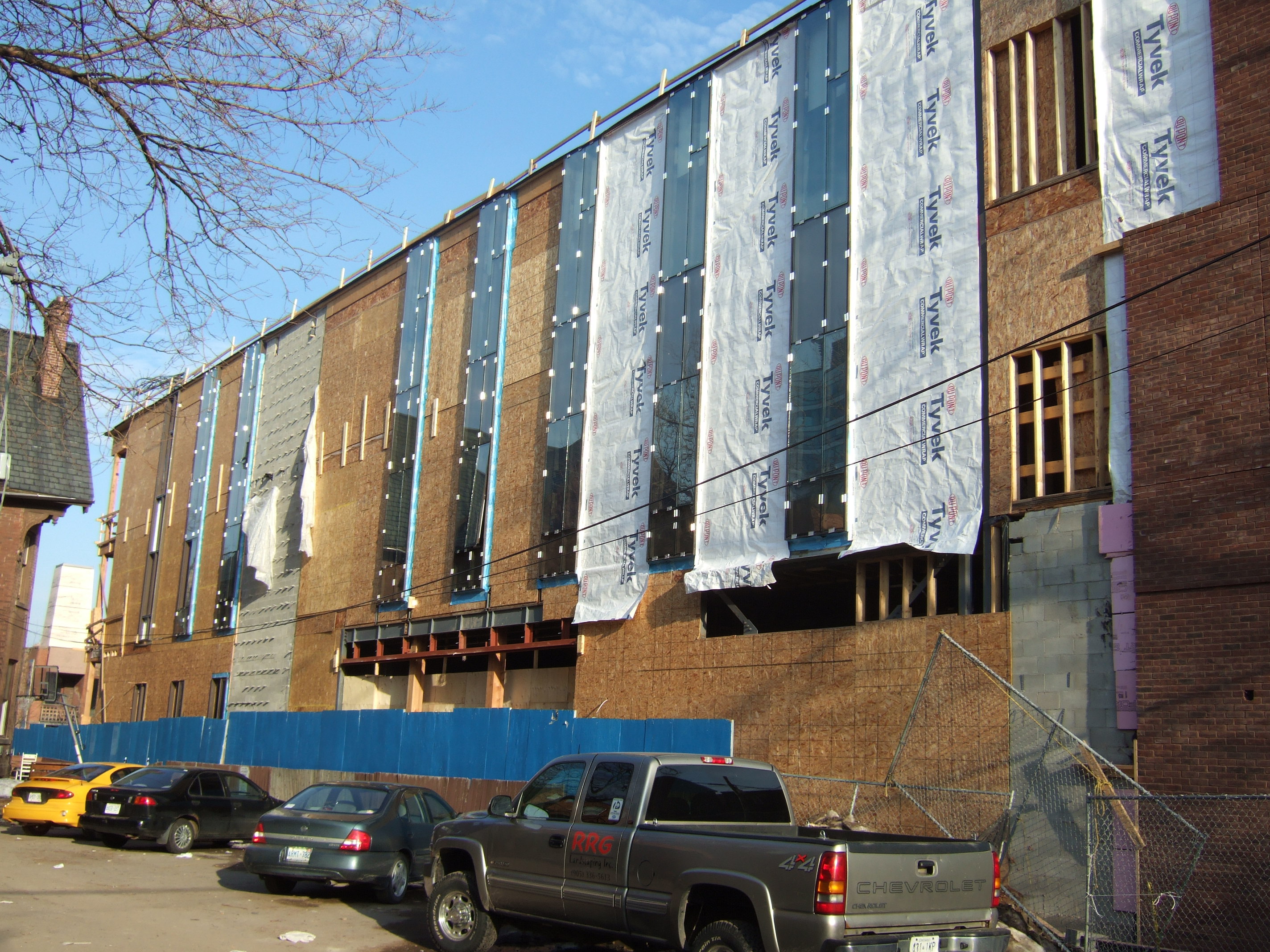
|
|
Looking southeast from the Lambda Chi parking lot. Most windows are installed. |
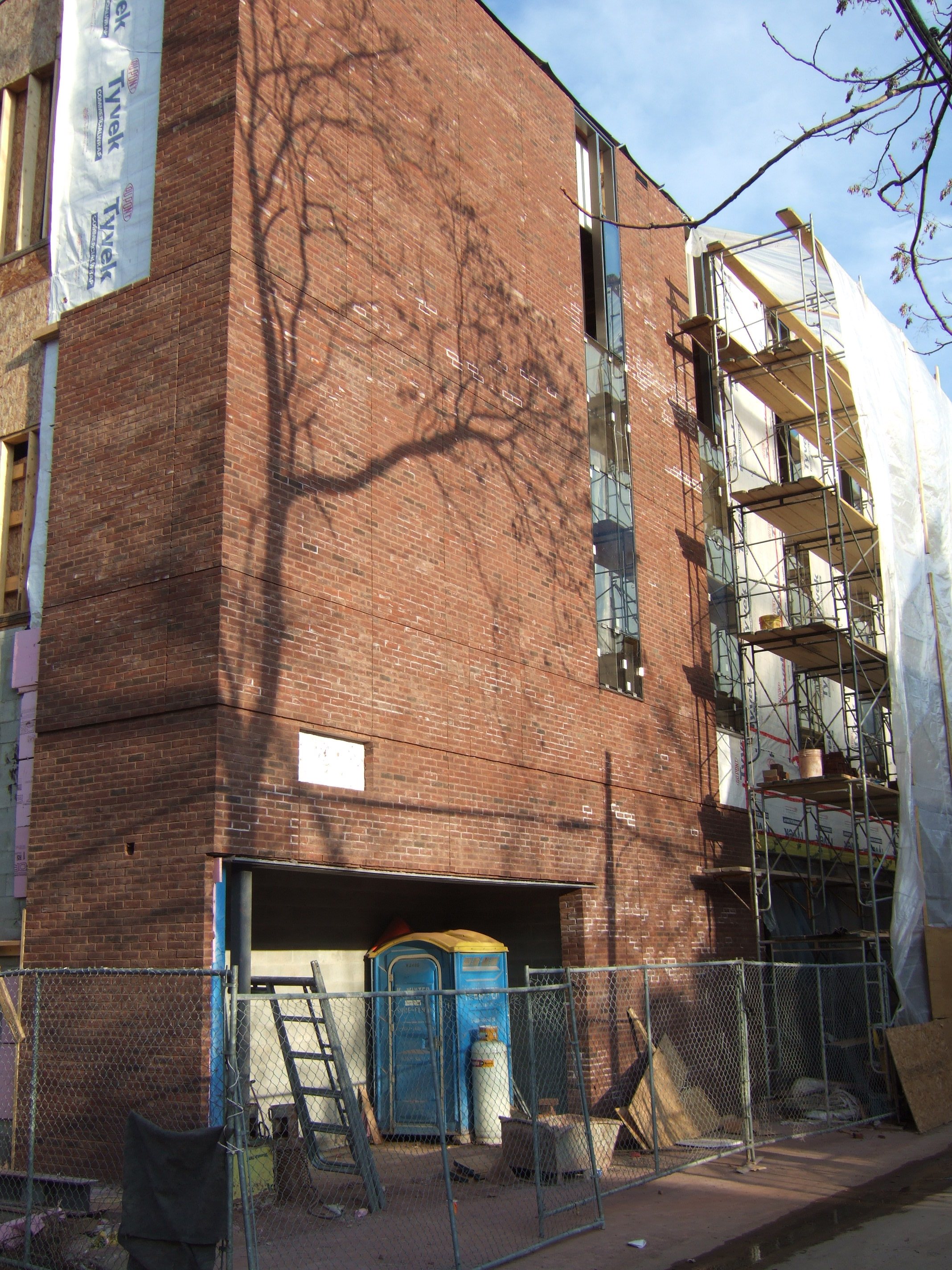
|
|
Looking southeast from the bp nichol laneway. The brickwork on the northwest corner is complete! |
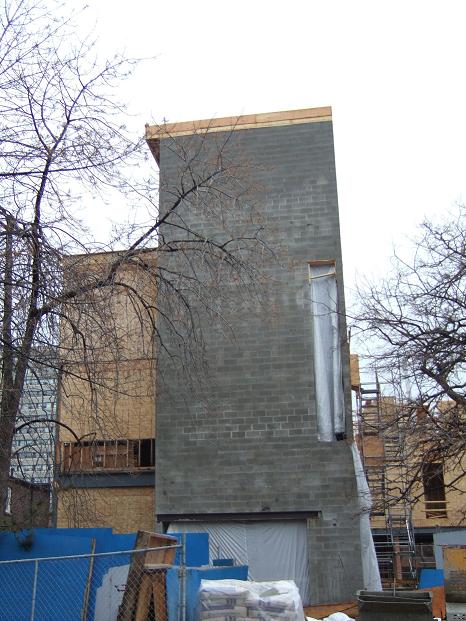
|
|
Looking north from Innis at the southwest stairwell, with a glimpse of the second and third floor of the north addition in the background. |
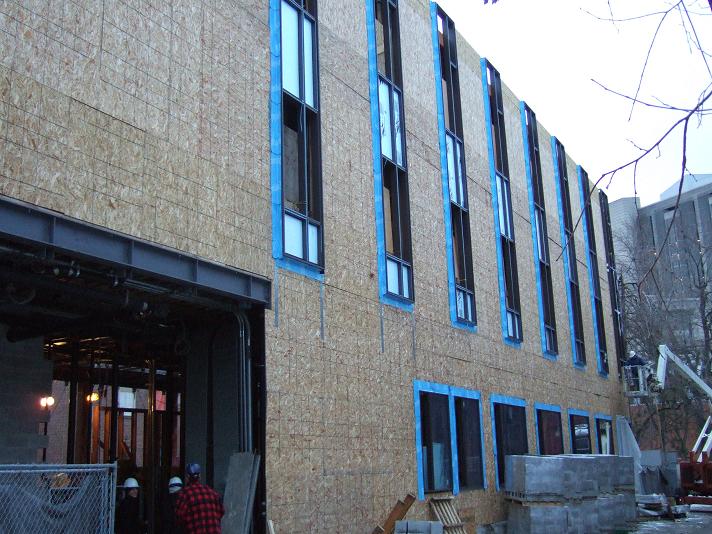
|
|
Looking southeast from the laneway at the windows on the west wall of the west addition. The large first floor windows are for the seminar room and conference rooms; the second and third floor windows are for offices. |
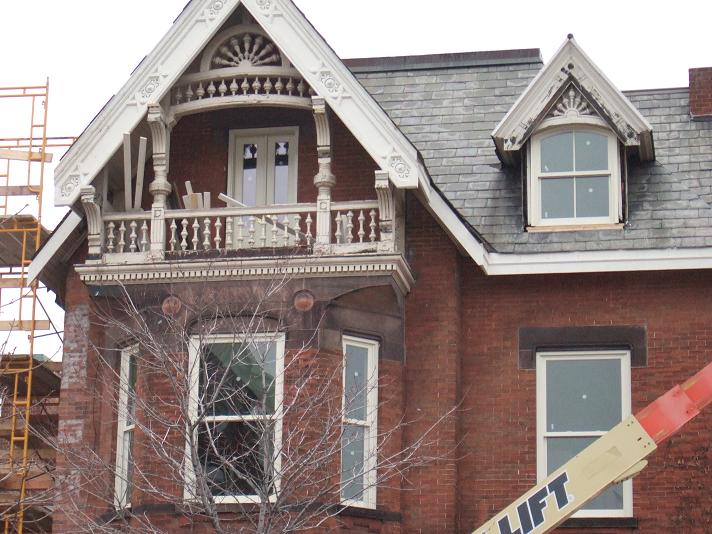
|
|
View from St. George St. of the new windows in North House and the repair of some of the fascia and gingerbread. |
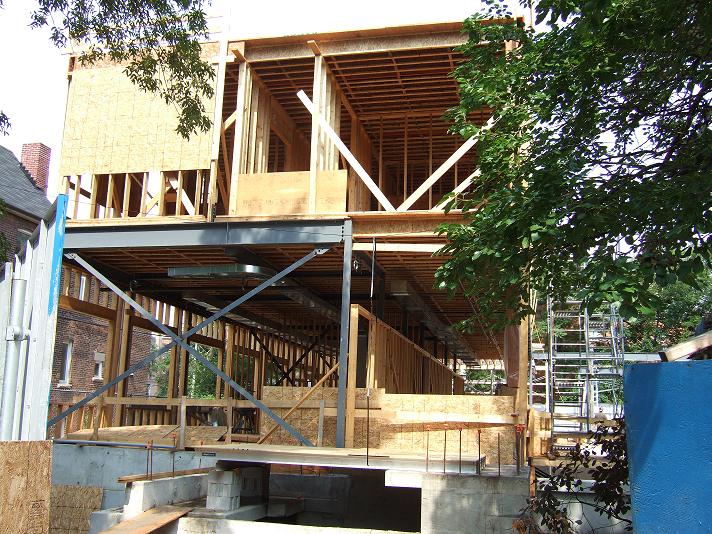
|
|
Looking north from Innis College at the west wing, showing the completed steel and wood framing for the first two floors. A staircase will run up this end of the building. |
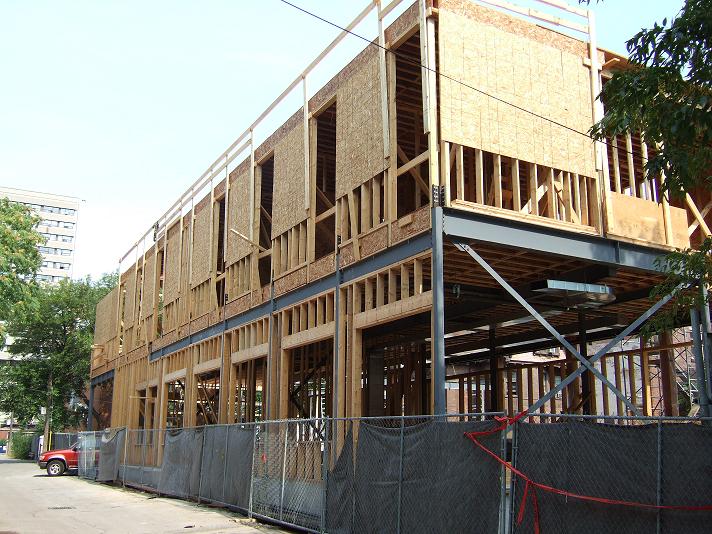
|
|
Looking northeast along the bp nichol laneway, showing the completed framing for the first two floors. The large first floor windows are for the graduate seminar room and the large and small conference rooms. |
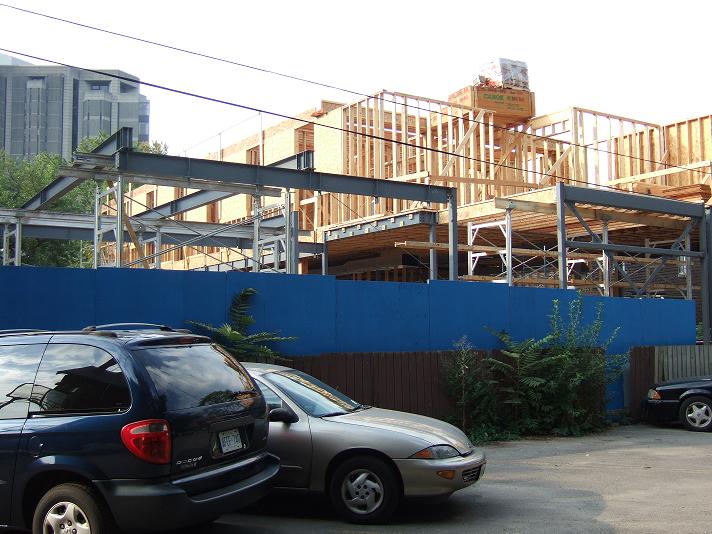
|
|
Looking southwest from the Lambda Chi parking lot. This shows the steel and wood framing nearly complete for the first and second floors of the west wing along the laneway. The floor joists for the third floor are being placed. Steelwork has begun along the north wing on the first floor. Note the height of the building as we match the ceiling heights in the old house. |
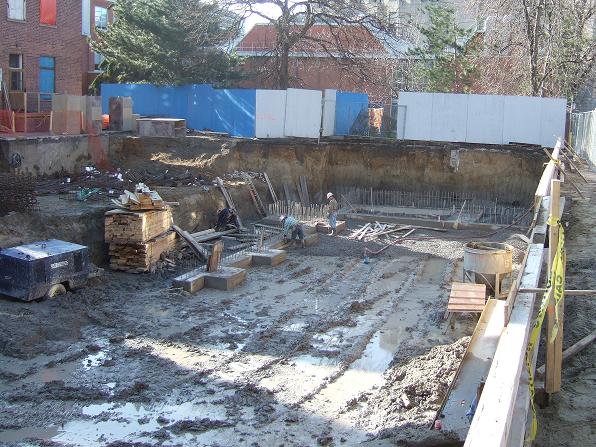
|
|
Looking south from the Lambda Chi parking lot. The excavation is completed, the shoring supports the laneway on the right and the first foundations have been poured. |